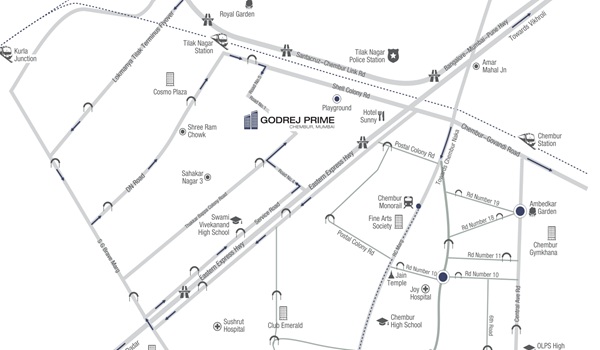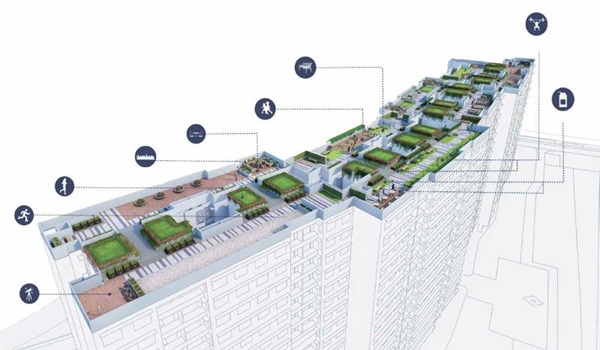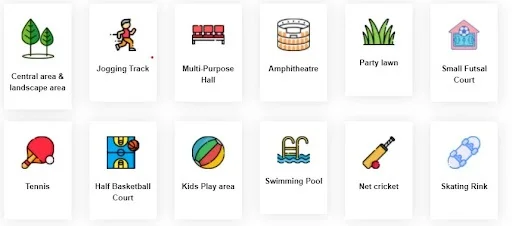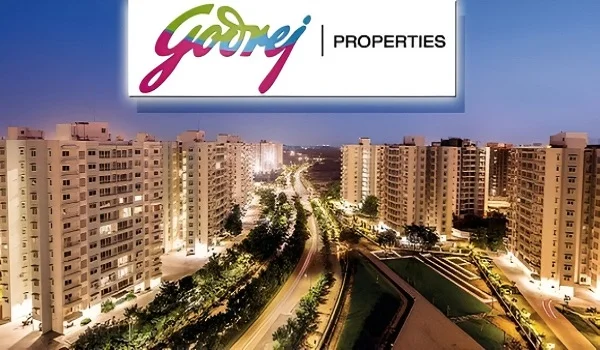Godrej Prime is a premium apartment project by Godrej Properties in Chembur, Mumbai. The project comprises of 1, 2, and 3 BHK apartments. The project has more than 80 per cent open space, and it is example of thoughtful urban design. The project has beautifully crafted apartments over 9 high-rise towers. It is spread over 7 acres of land. The size of the apartments ranges from 400 sq ft to 1170 sq ft. There are open spaces and green areas, providing peaceful surroundings. With its planned location and sustainable performance, the project delivers a lifestyle. The project is ready to move since May 2023.

Development Type |
Apartments |

Project Location |
Chembur |

Total Land Area |
7 Acres |

No. of Units |
Onrequest |

Towers and Blocks |
9 Towers |

Project Status |
Ongoing |

Unit Variants |
1,2,3 BHK |

Possession Time |
May 2023 |

Rera Approval |
P51800000519 |

Godrej Prime is located at Rd Number 1, Sahakar Nagar, Kurla, Mumbai, Maharashtra 400071. Chembur is a residential and commercial locality in East Mumbai. The locality is divided into various colonies such as Siddharth Colony, Yashwant Nagar, BPCL, Rahul Nagar, and Tata Colony. It is surrounded by Govandi in the east, Ghatkopar in the north, Trombay in the south, and BKC and Sion in the west. The area is well connected to many business hubs of Mumbai, which makes it the best location for people working in business districts like BKC and Lower Parel.
It is a major area of employment with Tata Power Thermal Power Plant and Trombay Industrial Area within half an hour of the locality. Most of the offices and markets are on prime roads, including Eastern Freeway, Sion Trombay Road, Kolwada Borla Road, Mumbai, Pune Highway, and Ramkrishna Chemburkar Marg.

Godrej Prime Master Plan is thoughtfully designed for comfortable living with more than 80% open space that makes your abode a luxurious haven. The project is developed across 7 acres of land and comprises 1, 2, and 3BHK apartments that are suitable for nuclear and joint families. The master plan shows the whole layout, location of the homes, and all the features of this project. The project has a lot of features that make it ecologically friendly.



The floor plan of Godrej Prime ranges from 400 to 1170 sq ft with spacious 1 BHK, 2, and 3 BHK flats. All the units are in high-rise towers that offer enormous views. The floor plan ensures that each area is utilized to provide buyers with spacious homes. Godrej Prime is a brilliantly designed housing project with vibrant floor plans of different sizes to meet the needs of all people with Vaastu, airflow and natural light.
| Unit Type | Floor area | Price Range |
|---|---|---|
| 1 BHK | 400 sq. ft to 425 sq. ft | Rs. 1.15 crores onwards |
| 2 BHK | 636 sq. ft to 797 sq. ft | Rs. 1.92 crores onwards |
| 3 BHK | 960 sq. ft to 1170 sq. ft | Rs. 2.8 crores onwards |
The price of apartments in Godrej Prime starts at Rs. 1.15 crores. The documents including the cost sheet, price list, and payment schedule, are attached here for easy reference. The project has attractive launch price offers with discounts, and there are easy payment plans for all units. The builders of Godrej Prime, Godrej Properties, help buyers by providing the best housing units with modern features houses at an affordable price range. Investing in a property is a wise option as buyers can get good value for money, potential appreciation, etc.

Godrej Prime has a range of world-class amenities in Kurla that includes a clubhouse, outdoor courts, snooker, board games, a multipurpose hall, a gym, a squash court, a swimming pool, a spa, a running track, etc. The apartments facing the amenities in this project are priced higher than the other apartments as they give a premium feel. These amenities invite the residents to feel the next level of community living with first-class features. The project has a wide range of modern features required for all individuals as a daily need.






Doors
Flooring
Vitrified Tiles
Walls
Ceramic Tiles
Fittings
Others
Godrej Prime specifications are the best and most appreciated ones across the country, including RCC structure, best plumbing fittings, top-grade electrical items, and flooring. The project specifications were designed to keep up with a theme. Specifications help every buyer to understand the raw materials used in the project. Every builder will provide the list of specifications used in their project to make sure that only the best quality materials are used.

Godrej Prime Reviews gives invaluable insights into the project. It offers a detailed understanding for interested buyers. Reviewed by top property analysts, it has got positive ratings, establishing itself as one of Mumbai’s top-selling housing projects, as affirmed by experts.
The project includes 100% power backup for all the units that are in the project.
High-speed lifts of suitable size are there on all the floors of appropriate size. There are service lifts to transfer goods on all floors.
The project has light points and power outlets in all rooms.
Amenities provided by the project are specially designed for residents of Godrej Prime only, and they can be used at any time, free of cost. A small maintenance fee has to be paid every month so that the team who is taking care of it can keep the amenities clean.
All the units in this project are designed based on Vaastu to entice positive energy.

Godrej Properties, established in 1990, is a subsidiary of Godrej Groups, upholding the name, trust, and innovation models of the Godrej Group. Godrej Properties is a top builder with three decades of a remarkable journey creating marvellous and unique residential and commercial projects. Godrej Properties is the most trusted and best builders' brand for real estate developers in Bangalore.
Major achievements of Godrej Properties.Godrej Yeshwanthpur is a prelaunch apartment located at Yeshwanthpur, West Bangalore.
Disclaimer: Any content mentioned in this website is for information purpose only and Prices are subject to change without notice. This website is just for the purpose of information only and not to be considered as an official website.
|
|