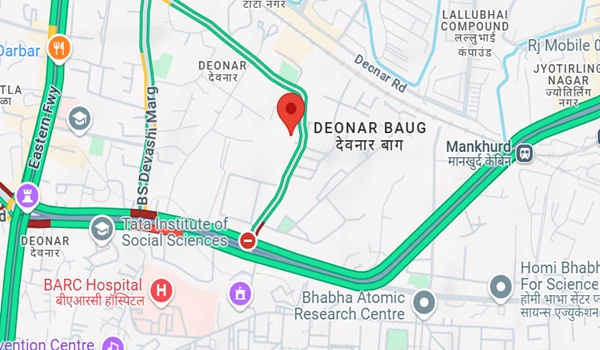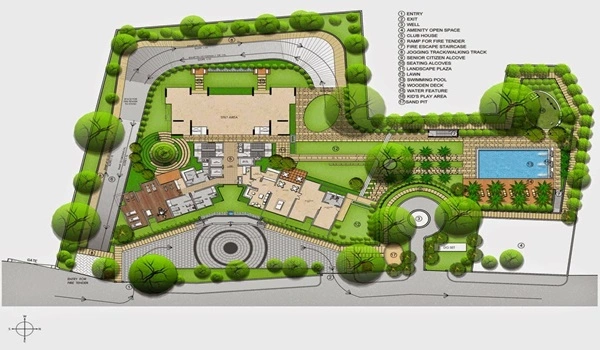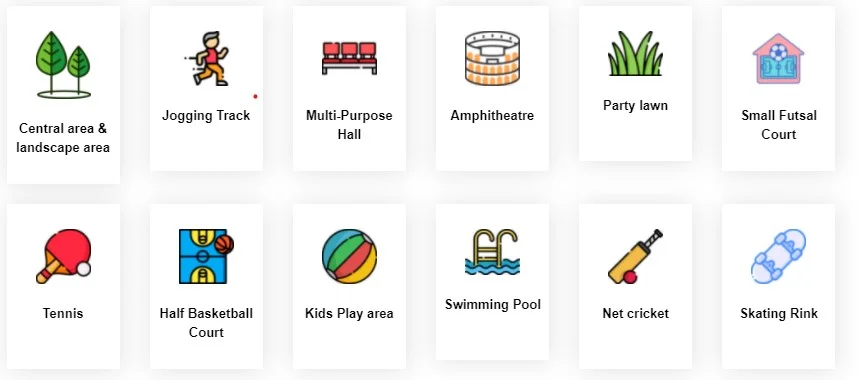Godrej Serenity is a prestigious low-rise apartment project in Chembur, Mumbai. This residential development by Godrej Properties is an embodiment of modern living. It is spread over 1.35 acres of land and offers gracefully designed 1, 2, and 3 BHK apartments to cater to diverse preferences and needs. The projects consist of a single tower, having B + G + 17 Floors. The size of the apartment ranges between 500 sq. ft and 1500 sq. ft. It offers a total of 169 units. The price for these units starts at Rs. 1.5 Crores. Possession of the project started since December 2016 onwards, making it ready to move now.

Development Type |
Apartment |

Project Location |
Chembur, Mumbai |

Total Land Area |
1.35 acres |

No. of Units |
169 |

Towers and Floors |
1 Tower & B + G + 17 Floors |

Project Status |
Pre Launch |

Unit Variants |
1,2 & 3 BHK |

Possession Time |
December 2016 onwards |

Rera Approval |
On Request |

Godrej Serenity is strategically located at Chembur, Mumbai. The area is a residential and commercial locality in East Mumbai.The area is primarily divided into many colonies such as Siddharth Colony, Yashwant Nagar, BPCL, Rahul Nagar, and Tata Colony. It is surrounded by Govandi in east, Sion in west, Trombay in south, and Ghatkopar in north. Chembur is well connected to many business hubs of Mumbai which makes it a best location for people working in business districts such as Lower Pareland BKC.
The locality has good connectivity with rest of the city. Chembur Railway Station on Harbour Line is close to the area. It also has easy access to Line 1 of Mumbai Monorail via Chembur Monorail station. The Mumbai International Airport is around 10 km from the locality. It is a main area of employment with Tata Power Thermal Power Plant and Trombay Industrial Area within half an hour of the locality. Many offices and retail markets are on major roads including Eastern Freeway, Sion Trombay Road, KolwadaBorla Road, Mumbai Pune Highway, and Ramkrishna Chemburkar Marg.

Godrej Serenity master plan is the project layout that is spread over 1.35 acres. The tower plan is a pictorial depiction of the project's tower, which have 169 apartments spread across 1 tower, with a basement, a ground floor, and 17 floors. The master plan shows the placement of all the units in the enclave with the lush green areas between them. The project has been a visual treat and features unique plants around, which add to the stylishness of the area.



The floor plans at Godrej Serenity provide an overview of all the apartments within the project. The units are spacious enough to have a clutter-free living area. The enclave offers meticulously designed layouts for luxurious 1, 2, and 3 BHK lavish apartments designed for diverse lifestyle needs and preferences. The apartment floor area ranges from 500 sq. ft to 1500 sq. ft.
| Unit Type | Floor area | Price Range |
|---|---|---|
| 1 BHK | 500 sq.ft | Rs. 1.5 crores onwards |
| 2 BHK | 986 sq. ft to 1216 sq. ft | Rs. 3.6 crores onwards |
| 3 BHK | 1450 sq. ft to 1500 sq. ft. | Rs. 5.75 crores onwards |
The price of apartments in Godrej Serenity starts at Rs. 1.5 crores. The apartments are offered at a fair price. The size and layout that customers desire define the pricing range of the units. All units are designed according to vaastu. By referring to the pricing list and sorting units by size and cost, buyers can easily choose the ones they desire.

Amenities in Godrej Serenity apartments are designed to offer the best lifestyle for the residents. The project has ultra-luxurious 40+ amenities built exclusively for Godrej Serenity residents, such as a grand clubhouse, a large swimming pool, a well-equipped gym, and many more. The property gives all the modern conveniences that buyers desire. All age groups are considered while designing the amenities in the project.






Doors
Flooring
Vitrified Tiles
Walls
Ceramic Tiles
Fittings
Others
Godrej Serenity' specifications clearly and in great detail describe the design and materials used in the project's construction. Complete information about the materials and interior design of the bathrooms, kitchen, lobby, and balcony will be provided. The project's specifications are attractive, as attention to detail is prominent here, with the best of everything used in designing this masterpiece. The residences feature modern designs, interiors, and top amenities, ideal for beautiful living spaces.

Godrej Serenity is one of the ideal residential projects in Mumbai. It is envisioned to offer an unmatched living experience to its privileged residents. Settled in the peaceful environs of Chembur, this exuberant Godrej community is an ideal choice to invest in. Many real estate experts and property analysts have given this project positive reviews.
High-speed lifts with suitable capacity are on all floors, and there is also a lift for carrying home accessories and goods
Godrej Serenity offers exclusive floor plans for its 1, 2, and 3 BHK ultra-luxurious apartments.
There are 169 planned residential flats in Godrej Serenity, with varied sizes and floor plans.
The project consists of 1 high-rise towers, having a basement, a ground floor and 17 floors.
The project is developed over 1.35 acres of land, with more than 80 per cent area dedicated to open space.
Godrej Properties is one of India's most prominent real estate developers, established in 1990 in Mumbai. It is a component of the Godrej Group, which Adi Godrej created, and is a reputable brand in several industries. The company is renowned for its superior craftsmanship and creative ideas. It creates township, commercial, and residential development projects in numerous Indian cities.
Achievements of Godrej Properties:Disclaimer: Any content mentioned in this website is for information purpose only and Prices are subject to change without notice. This website is just for the purpose of information only and not to be considered as an official website.
|
|