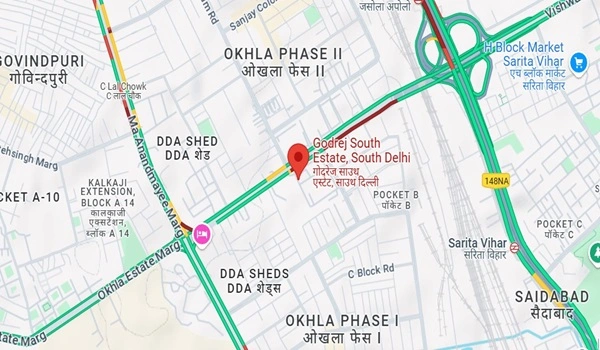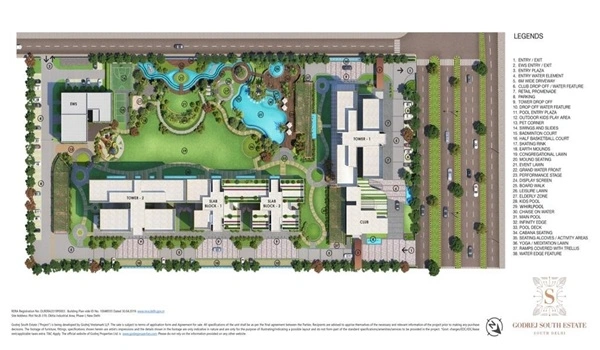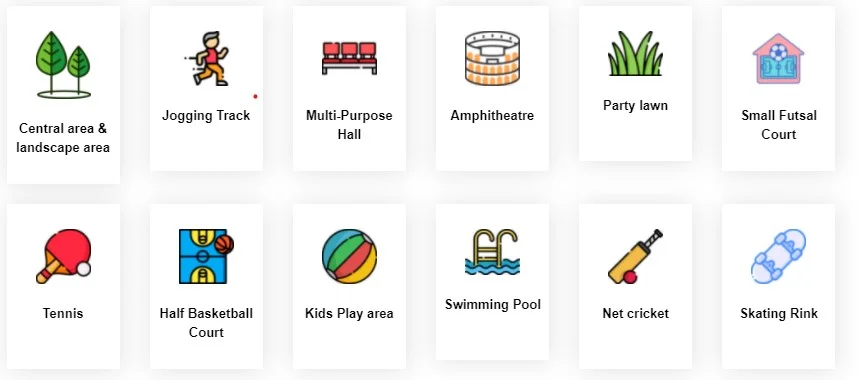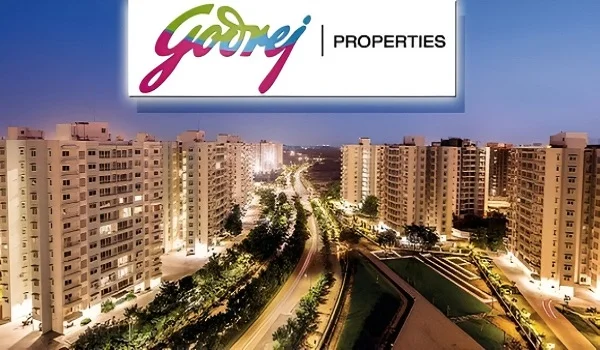Godrej South Estate is an ultra- luxurious residential apartment in Okhla, South New Delhi. It is spread over 5.15 acres, the enclave offers splendid 1, 2, 3, and 4 BHK apartments with modern features to enhance the lifestyle of the residents. It offers a total of 402 units. There are 4 high-rise towers with 36 floors each. The size of the flats ranges from 517 sq. ft to 3851 sq. ft. The project is RERA approved and the number is DLRERA2019P0003. The possession of the project is from May 2026 onwards.

Development Type |
Apartment |

Project Location |
Okhla, New Delhi |

Total Land Area |
5.15 Acres |

No. of Units |
402 Units |

Towers and Floors |
4 Towers & 36 Floors |

Project Status |
New Launch |

Unit Variants |
1,2,3 & 4 BHK |

Possession Time |
May 2026 onwards |

Rera Approval |
DLRERA2019P0003 |

Godrej South Estate is located at Phase I, Okhla Industrial Estate, South Delhi, Delhi 110025. Okhla is an Industrial hub known as Okhla Industrial area. It is located in southern part of the city and shares border with, Noida (Uttar Pradesh), and Faridabad (Haryana). Okhla is divided into three parts Okhla residential area, Okhla industrial estate, and Okhla village. Office hubs of Noida is very well accessible via Magenta Line (Janakpuri West-Botanical Garden). Saket district center is around 10 km via Outer Ring Road from Okhla.
Okhla is connected with other parts of New Delhi via Outer Ring Road. Okhla Vihar metro station (Magenta Line) is located in proximity The nearest railway station from the locality is Hazrat Nizamuddin Railway Station which is 6.3 km. The Indira Gandhi International Airport is at 19.9 km from Okhla. Some of the other nearby commercial areas are Nehru Place (5 km), Bhikaji Cama Place (14 km) and Connaught Place (14 km).

Godrej South Estate Master Plan is spread across an expansive area of 5.15 acres of land and is designed to meet the demands and expectations of every buyer. With 80% open area and greenery, it offers a refreshing treat on Mysore Road. The project features carefully crafted 1, 2, 3, and 4 BHK apartments designed for urban dwellers. The project consists of 4 towers, each 36 stories high. These towers are strategically positioned to maximize sunlight and ventilation and offer tenants breathtaking views of the surrounding scenery.




Godrej South Estate floor plan provides scaled drawings of 1, 2, 3, and 4 BHK elegant apartments in the project. It shows the floor layout of various housing units. The floor plan helps customers choose the apartment they want. It shows the modern planned floor sizes in apartments considering carpet and super built, showing the connection between rooms, spaces, and other features.
| Unit Type | Floor area | Price Range |
|---|---|---|
| 1 BHK | 517 sq. ft | Rs. 3.17 crores onwards |
| 2 BHK | 1200 sq. ft to 2234 sq. ft. | Rs. 6.02 crores onwards |
| 3 BHK | 2100 sq. ft to 2700 sq. ft. | Rs. 6.84 crores onwards |
| 4 BHK | 3851 sq. ft. | Rs. 9.48 crores onwards |
The price of a Godrej South Estate apartment starts at Rs. 3.17 crores. The prices of the residences vary based on their size, dimensions, layout, and location within the community. Once the entire cost is estimated, the project cost sheet is prepared, which contains a detailed calculation of all the expenses involved under various heads for complete clarity. Investors can choose between dimensions and layout options to suit their budget.

Godrej South Estate amenities invite residents to experience the upgraded level of community living with world-class features. Keeping in mind the daily activities required for an individual, the Godrej Properties has developed them elegantly. The amenities help maintain physical and mental health. A lot of importance is placed on creating a greener environment to maintain ecological balance. You can enjoy clean walking paths, spacious driveways, and lovely terrace gardens.






Doors
Flooring
Vitrified Tiles
Walls
Ceramic Tiles
Fittings
Others
Godrej South Estate is constructed with best-in-class specifications in the market that are in line with current urban trends. The project's common areas are provided an elegant finish with premium-quality materials. The entrance lobby, upper floor common lobbies, staircases and passage flooring are stunning with granite flooring. The project has incorporated the latest technologies and construction to ensure superb finish a good structural performance.

Godrej South Estate reviews are prepared after considering the pros and cons of the project. They include reviews on project location, amenities, builder, pricing, and more. Regarding its prime location and quality construction, it is ranked as one of the best projects in South New Delhi. It is one of the perfect choices for investment and for end users.
The spacious 3 BHK apartments will comprise one foyer, one main bedroom, two guest bedroom, three bathrooms, one kitchen with utility and two balconies.
Godrej South Estate presents premium 1, 2, 3, and 4 BHK apartments with subsequent floor plans.
The size of apartments in Godrej South Estate ranges between 517 sq. ft and 3851 sq. ft.
The project assures the residents' safety by having a well-equipped security force available 24/7. Security features, including CCTV monitoring and RFID Boom Barriers, will also be in place.
The project has big vehicle parking areas with easy access to the car park area from the tower at all levels for visitors and buyers.

Godrej Properties is one of India's most prominent real estate developers, established in 1990 in New Delhi. It is a component of the Godrej Group, which Adi Godrej created, and is a reputable brand in several industries. The company is renowned for its superior craftsmanship and creative ideas. It creates township, commercial, and residential development projects in numerous Indian cities.
Achievements of Godrej Properties:Disclaimer: Any content mentioned in this website is for information purpose only and Prices are subject to change without notice. This website is just for the purpose of information only and not to be considered as an official website.
|
|