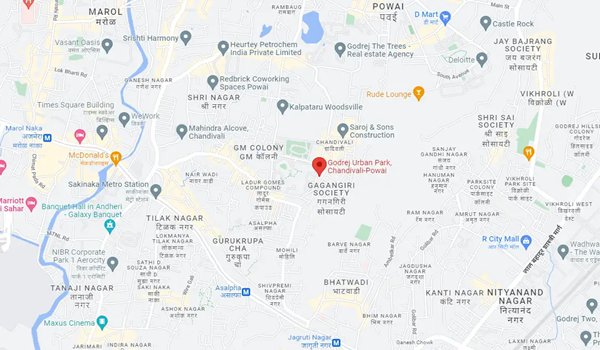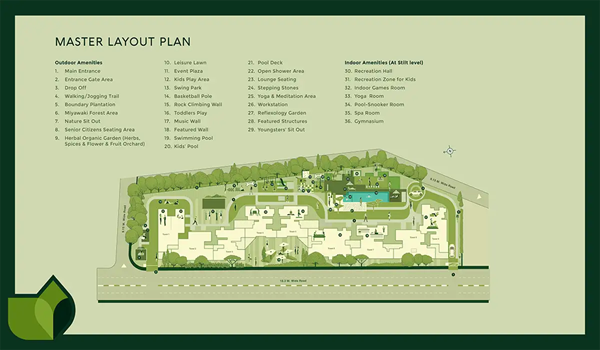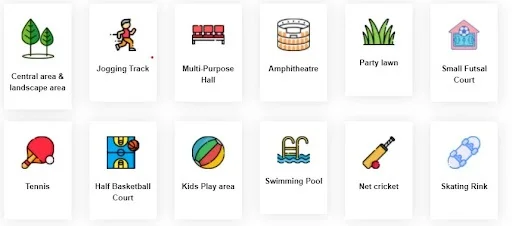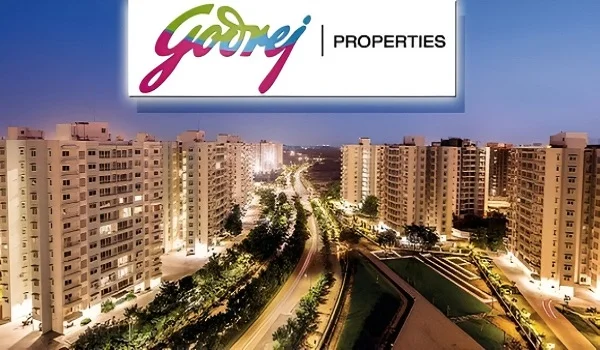Godrej Urban Park is a superior apartment project located at Chandivali, Mumbai. It sprawls across 2.70 acres. The project has a total of 507 apartments in 9 towers. The project offers premium 1, 2, and 3 BHK apartments with a base price of 1.48 crores. The size of the apartments ranges from 451 sq. ft to 996 sq. ft. The possession date is from September 2026 onwards. The project is RERA approved and the number is P51800028364.

Development Type |
Apartments |

Project Location |
Chandivali, Mumbai |

Total Land Area |
2.70 Acres |

No. of Units |
507 Units |

Towers and Blocks |
9 Towers |

Project Status |
New Launch |

Unit Variants |
1,2,3 BHK |

Possession Time |
Sep 2026 |

Rera Approval |
P51800028364 |

Godrej Urban Park is located Near Nahar international school, Sangharsh Nagar, Chandivali, Mumbai. It is an upscale residential locality of central Mumbai, surrounded by Andheri in west, Powai in north Vikhroli in east and Sakinaka in South. The professionals working in Powai, Andheri and LBS road are primarily driving demand for residential space in this area. Two railway stations, Andheri on Western Line and Ghatkopar on Central Line cater to the area.
The project is less than 3 km from Hiranandani Business Park in Powai. It is located close to Powai Udyan Metro Station at a distance of 2.5 km. The International Airport is just 5.6 km away. Both the Eastern and the Western Expressway are within a radius of 10 km. The project is around 6 km from Phoenix Market City, Kurla.

Godrej Urban Park Master Plan has been designed to provide buyers with a snug and steeply elevated lifestyle over 2.70 acres. It is a wide-ranging strategy that outlines the processes that must be followed to complete a project. The master plan shows a great community with a meticulously designed framework and lush green spaces. The project has an urban farming area where crops can be grown. The project has the best sustainable materials and practices for a low carbon footprint.



Godrej Urban Park floor plan consists of beautifully crafted 507 apartments over 9 high towers. The project has a floor plan of 1, 2, and 3 BHK apartments. The project's floor plan is the blueprint for the design and layout of all the flats in this project. It will help buyers select the unit they wish to buy based on the room size and house size. Each area in the project is utilised properly to provide buyers with their dream homes.
| Unit Type | Floor area | Price Range |
|---|---|---|
| 1 BHK | 451 sq. ft | Rs 1.36 Cr. onwards |
| 2 BHK | 649 sq. ft | Rs 1.58 Cr. onwards |
| 3 BHK | 996 sq. ft | Rs 2.85 Cr. onwards |
Godrej Urban Park apartments come at a reasonable price. This spectacular project will provide luxurious flats with different size variations and price ranges to satisfy customers' budgets and needs. The price range for luxurious 1, 2, and 3 BHK flats in the project varies based on the size, floor plan, and location within the tower. The pricing structure shows the range of features offered. The unit are priced after checking the price trends in the locality.

Godrej Urban Park amenities showcases modern architectural style in all its glory. This iconic residence promises a world of unparalleled luxury. The project offers a lot of amenities, including a gymnasium, futsal court, basketball court, cricket pitch, multipurpose hall, badminton court, party hall, indoor game area, tennis area, pet parks, and volleyball courts, among others.
The project area has a large and dedicated zone for toddlers and kids. It has a grand and spacious Clubhouse where everyone can celebrate different personal and social events without boundaries. Also, there is a dedicated community for holding festivals and large-scale events.






Doors
Flooring
Vitrified Tiles
Walls
Ceramic Tiles
Fittings
Others
The specifications of Godrej Urban Park include an RCC structure, top electrical items, appropriate Plumbing fittings, and wooden doors. All the materials used here are visually pleasing and of the best quality. The homes here are built to high standards, and the project specifications are world-class. The entryways in the buildings are grand, and the common areas are lit with power backup.

Godrej Urban Park review gives a detailed view of the project, including its pros and cons. Many real estate experts have analysed this project in-depth, and they have informed us that it is the ideal investment option and is perfect for end users. The project is ranked as one of the best residential projects in Mumbai.
The price of apartments in Godrej Urban Park starts at Rs. 1.48 crores.
The master plan shows buyers how the project is laid out. It shows the flats, gardens, parks, and other notable aspects. It helps buyers get a clear idea of the design concept of the project and its overall theme.
The project cares for safety by having a 24/7 trained security force. It also has full CCTV monitoring at all the important entry and exit points to provide a safe area for buyers.
The project has 507 units in a varied size and budget range.
The possession of the project is from September 2026 onwards.

Godrej Properties, established in 1990, is a subsidiary of Godrej Groups, upholding the name, trust, and innovation models of the Godrej Group. Godrej Properties is a top builder with three decades of a remarkable journey creating marvellous and unique residential and commercial projects. Godrej Properties is the most trusted and best builders' brand for real estate developers in Bangalore.
Major achievements of Godrej Properties.Godrej Yeshwanthpur is a prelaunch apartment located at Yeshwanthpur, West Bangalore.
Disclaimer: Any content mentioned in this website is for information purpose only and Prices are subject to change without notice. This website is just for the purpose of information only and not to be considered as an official website.
|
|