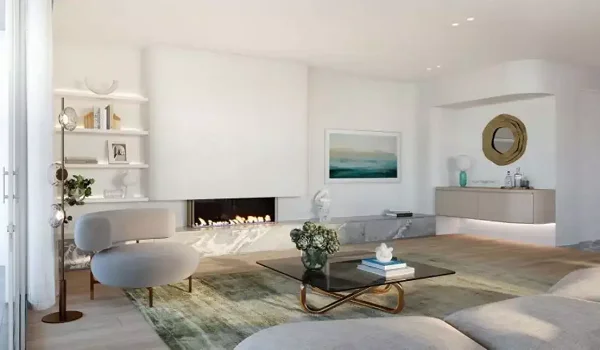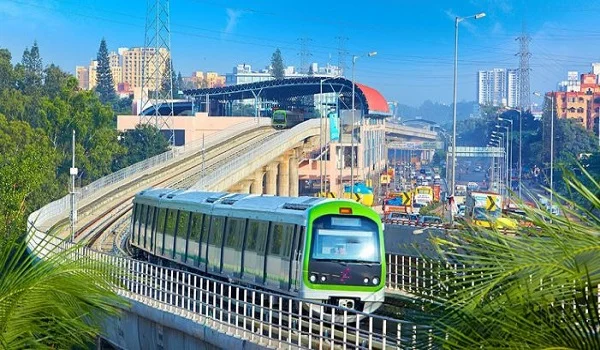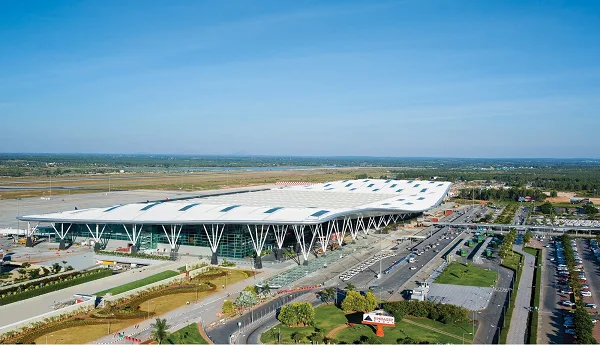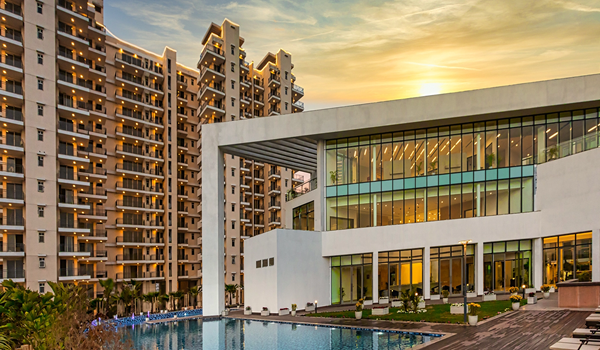Godrej Yeshwanthpur 3 BHK Floor Plan

The Godrej Yeshwanthpur 3 BHK Floor Plan has a large living room, a modular kitchen with an attached utility area, 3 luxurious bedrooms, modern bathrooms, and stunning balconies. The floor plans of these 3 BHK apartments are intended to offer modern families spacious living areas. A separate space for a store room is also provided; its layout can be customized to meet the customer's needs.
- 3 BHK Apartment size – 2200 sq. ft.
- 3.5 BHK Apartment size – 2600 sq. ft.
These spacious 3 BHK Apartments are ideal for joint families and individuals seeking to establish home offices. They are constructed according to the Vaastu Plan and offer stunning garden views from the residences.
The 3 BHK Floor Plan of Godrej Yeshwanthpur includes:
- Grand Entrance
- 3 luxurious Bedrooms (2 Master Bedroom + 1 Guest Room)
- 3 Bathrooms
- Modular Kitchen with an attached utility area
- 2 balconies
- Study or Maid Room
Every apartment in the project is meticulously designed and constructed, adhering to Vaastu principles for tall structures. The project offers several sizes of homes, and every buyer's needs were taken into consideration during the construction of the homes. Because of Godrej Yeshwanthpur advantageous location in West Bangalore, purchasing a 3 BHK flat is ideal for residence and investment.
Benefits of owning a 3 BHK apartment in Godrej Yeshwanthpur:
- It offers spacious living and dining areas with modern fixtures.
- These apartments can be altered to suit the needs of the residents due to their spaciousness.
- It provides high returns on investment due to attractive designs and a prime location.
- Due to the builder's reputation and the project's long durability, these 3 BHK apartments offer high resale value.
The main selling feature of these apartments is their efficient use of space, which is particularly helpful for joint families. These apartments are perfect for joint families because they offer space tailored to your needs.


