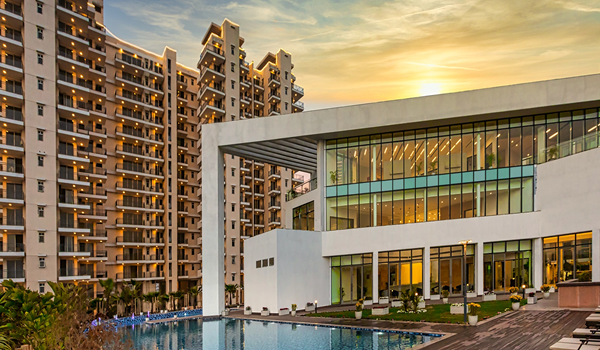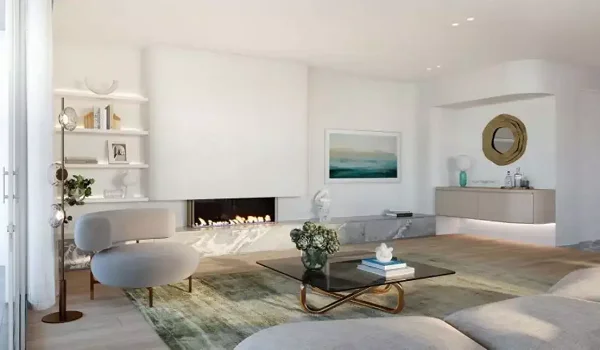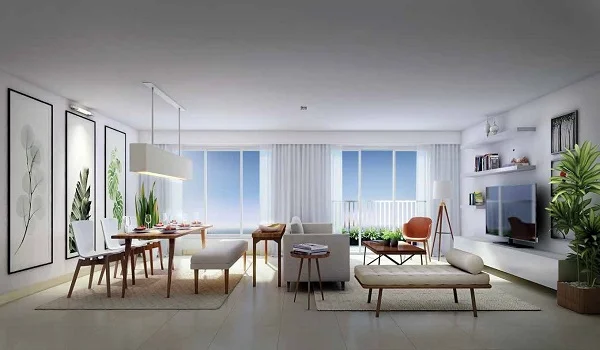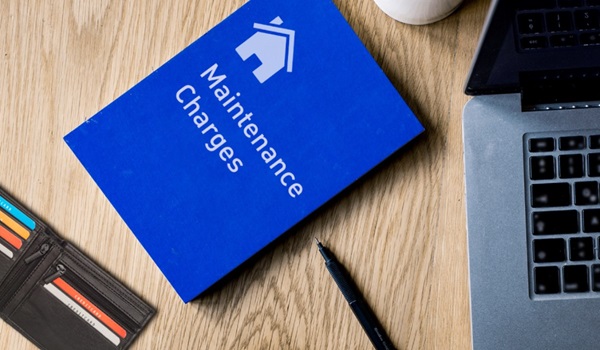Godrej Yeshwanthpur Floor Plan
Godrej Yeshwanthpur floor plan provides the size and design for 3, 3.5, and 4 BHK apartments. The plan displays the apartment's floor plan, which shows the locations and sizes of each room. It also details the apartment's carpet area, built-up area, and super built-up area.
An apartment's floor plan is a detailed diagram showing the interior arrangement from above. It lists the room names, sizes, and wall-to-wall spacing for each room in the house, including the living room, bedroom, balcony, and other used areas.
Godrej Yeshwanthpur, an upcoming residential venture in Yeshwanthpur, has been built over 5 acres of land with 3 towers consisting of 340 apartments and a lavish clubhouse. Godrej Properties developed the project to offer a luxurious lifestyle with nature-themed apartments. The apartments are crafted to provide greater privacy, for each floor consists of 4 units only.
Godrej Yeshwanthpur apartment floor plan
A luxury selection of 3, 3.5, and 4 BHK house floor plans is available in Godrej Yeshwanthpur. Renowned architects focused on nature when creating these apartment floor layouts. Thanks to the project's planning and architecture, the enclave's residents can experience modern, elegant living.
Godrej Yeshwanthpur 3 BHK apartment Floor plan
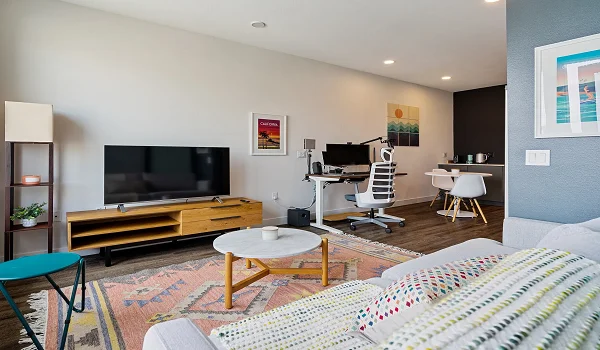
Godrej Yeshwanthpur's 3 BHK floor layout optimises both comfort and space efficiency. The thoughtfully planned floor plan includes three bedrooms, a large living room, a useful modular kitchen, and two well-kept large balconies. Thanks to the large, roomy living areas, residents in this opulent complex enjoy a new way of life.
- A foyer
- 3 Bedroom
- 3 Washroom
- 2 Balconies
- A kitchen with utility
- SBA –2200 sq. ft
Godrej Yeshwanthpur 3.5 BHK apartment floor plan
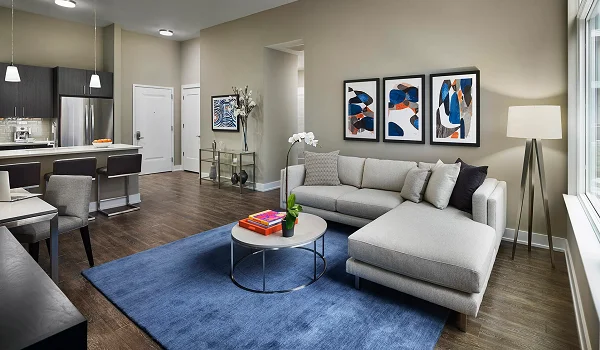
The 3.5 BHK floor plan at Godrej Yeshwanthpur maximises both comfort and space economy. The well-thought-out floor design includes three bedrooms, a sizable living room, a practical modular kitchen, two well-maintained spacious balconies, and an additional study room that may be used as an office or extra storage.
- A foyer
- 3 Bedroom
- 3 Washroom
- 2 Balconies
- An extra study/office Space
- A kitchen with utility
- SBA – 2600 sq. ft
Godrej Yeshwanthpur 4 BHK Apartment Floor Plan
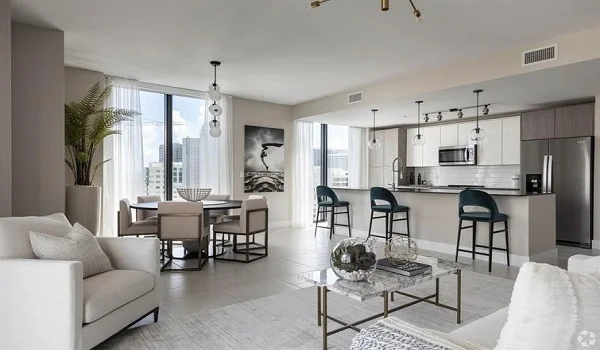
The floor plan of the Godrej Yeshwanthpur 4 BHK flat is a chic fusion of style and utility. Extending throughout an exquisitely planned area, the arrangement optimises both cosiness and style. It provides a tranquil living environment with spacious bedrooms, modern conveniences, and living areas. The floor plan is an informational tool meticulously designed to provide residents with a luxurious sanctuary inside the bustling Godrej Yeshwanthpur community.
- A foyer
- 4 Bedroom
- 4 Washroom
- 2 Balconies
- A kitchen with utility
- SBA – 3000 sq. ft.
The well-thought-out floor layouts of the flats in Godrej Yeshwanthpur cater to the different tastes and lifestyles of its occupants. Every space has been expertly planned and executed with tasteful architecture, offering inhabitants a cozy living environment. The attention to quality and the comprehension of the requirements and expectations of today's residents are reflected in its floor plan.
The project combines contemporary designs with cutting-edge technology. Each unit has a large balcony and large windows. Every apartment will include high-quality exterior and interior finishes. The apartments are designed to suit each buyer's demands best. Every floor is roomy and offers a stunning view of the surrounding area.
The flooring is adorned with top-notch vitrified or granite tiles, elevating the living space to a luxurious and sumptuous level. The project's top priorities are using the best materials and creating a house that radiates cosiness and comfort.
The Godrej Yeshwanthpur Floor Plan is proof of the lavish lifestyle that occupants may expect, whether they go for a bigger or smaller arrangement. The atmosphere is peaceful and happy, enabling the locals to savour every second spent in their ideal residences.
Frequently Asked Questions
1. Are there model units with varying floor layouts available as part of the project?
Indeed, the model apartments will be accessible following the launch. Godrej Yeshwanthpur's apartment construction is currently in the pre-launch stage.
2. What is the cost of raising the floor?
The builder will decide the height of the floors at the beginning of the project. The floor increase charges will be significantly lower than those of other builders because the builder will always deliver apartments at a fair price.
3. What are the Godrej Yeshwanthpur 3BHK specifications?
The Godrej Yeshwanthpur 3 BHK floor plan has three bedrooms, three bathrooms, two balconies, and a kitchen with an attached utility. It is ideal for larger families.
4. Will each family have good privacy in the project?
The apartments in the project will give each family more privacy. Four apartments per floor increase seclusion. Each well-thought-out residential apartment has adequate ventilation to allow natural light to flow through.
5. What does Godrej Yeshwanthpur's Floor Plan display?
Godrej Yeshwanthpur Floor Plan provides a thorough representation of the size and configuration of each unit in the project.


