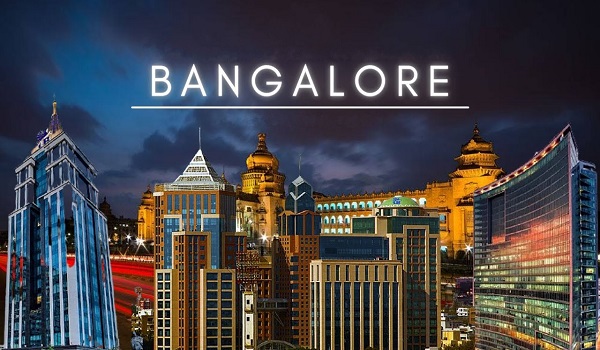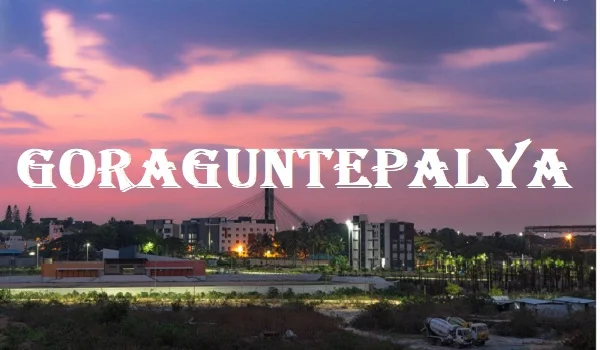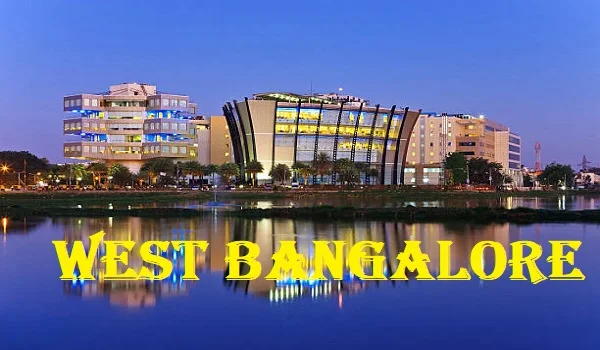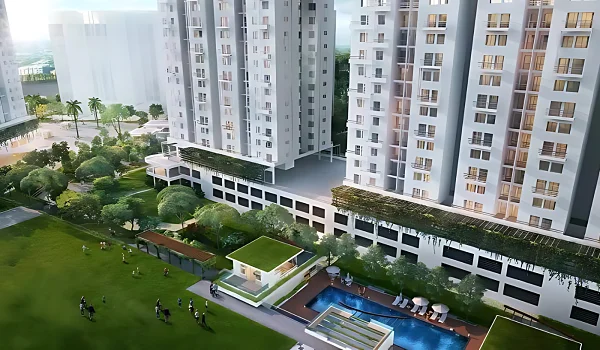Godrej Yeshwanthpur Specifications
Structure
- RCC Framed structure with Solid concrete blockwork masonry walls.
Flooring
- Vitrified tiles in the foyer, living, dining, corridors, bedrooms, kitchen & utility.
- Ceramic tiles in the balcony, bathrooms.
Doors
- Main door frame in timber and laminated flush shutter.
- Internal doors – wooden frames and laminated flush shutters.
- UPVC/Aluminum frames and sliding shutters for all external doors, or a combination of both wherever required.
Plumbing and Sanitary
- EWCs and chrome plated fittings.
- Chrome-plated tap with shower mixer.
- All toilets with countertop washbasins with suspended pipeline in all toilets concealed within a false ceiling.
- Rainwater Harvesting drain pipes included.
Electrical
- Grid Power from BESCOM for all units.
- All electrical wiring is concealed in PVC-insulated copper wires with modular switches of reputed make.
- DG POWER – 100% backup for all Apartments at additional cost.
Security
- Lifts of suitable size and capacity will be provided in all towers.
- Round-the-clock security with intercom facility.
- CCTV Camera at all vantage points.
The Godrej Yeshwanthpur Specification describes each house's external and interior building materials and features. The builder has chosen premium, quality brand items for the project development.
Its specifications fully justify the materials employed in a project's construction and offer information regarding its quality and aesthetic appeal. Therefore, every builder will ensure that premium materials are used throughout the project.
The project provides exquisitely furnished living spaces for a lavish and comfortable stay. It has been constructed using the finest materials and design elements, and Godrej Yeshwanthpur specs highlight the attention to detail. The apartments' stylish exteriors, interiors, and abundant amenities make them perfect for a great living atmosphere.
Structure
- RCC (Reinforced Cement Concrete) Structure.
- Concrete Hollow blocks are used in the construction process.
The Lobby and Staircase
- Each block will have a stylish and graceful lobby on the ground floor.
- The basement and ground floor lobbies will feature colourful vitrified tiles.
- All lobby walls will have a combination of texture paint and ceiling distemper.
- As per the architect's design, the lift cladding will also be mounted in granite.
- The service staircase and service lobby will be designed to be visually appealing.
Lifts
- Each tower will have dedicated service and passenger lifts separate from each other.
Balcony
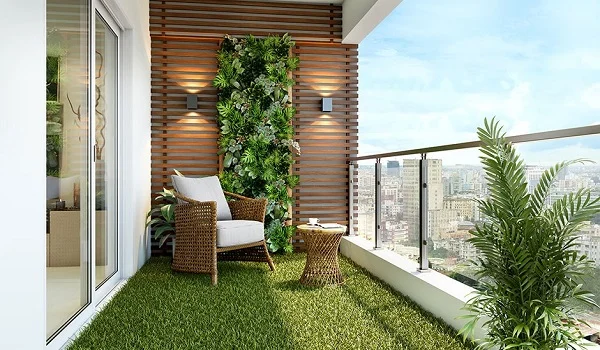
- Anti-skid ceramic tiles are commonly used in balconies to prevent slipping and provide a safer surface for walking.
Common Area Flooring
- Granite flooring has been installed in all common areas except the activity area.
Bedroom Flooring
- The floors of the Master Bedroom have been laminated.
- Vitrified tiles have been used in the other bedrooms.
Residences Flooring
- Standard vitrified tiles are used in all living spaces but not in the indoor activity zone.
Kitchen
- The Kitchen has vitrified tiles in the utility area.
- Provision for a modular kitchen has been provided additionally.
- RO and UV points are provided for clean drinking water.
Toilets
- Ceramic tiles with anti-skid will be used in all toilets.
- High-quality CP fittings from brands like Jaguar will be installed, along with wall- mounted EWC sanitation fixtures with unexposed flush tanks from Hindware or equivalent brands.
- All washroom accessories, including towel rods and soap cases, will be provided.
- The toilets will have PVC-coated false ceilings and an exhaust fan. Additionally, a chrome-plated tap with a shower mixer will be installed.
Internal Doors
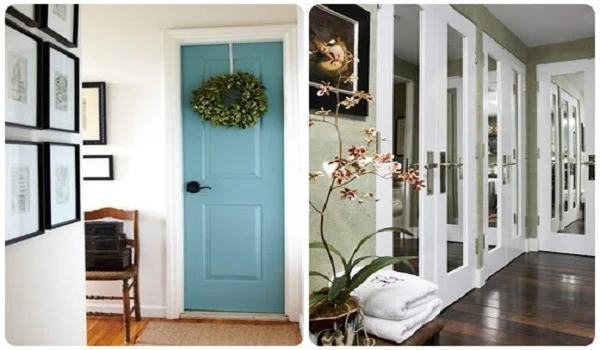
- The main door frame is constructed using durable wood and laminated flush shutters.
- Laminated timber frames and flush shutters are standard for interior doors.
Painting
- External walls are coated with high-quality external emulsion paint.
- The walls and ceiling are painted with emulsion paint.
- The railings are painted with enamel paint.
External Doors and Windows
- UPVC doors and windows with mesh will be provided, operating from inside the apartment.
- Aluminium doors and windows will be added where necessary.
Electrical
- All electrical wirings in the apartments are covered with PVC-insulated copper wires, which provide a safe and efficient electrical connection.
- The modular switching options allow for easy control of the electrical supply.
- Elevators, common areas, and water pumps have 100% power backup.
- Telephone points are provided to connect the living room and Kitchen.
- LAN points are also provided for internet connection in the living and study rooms.
Security System
- A security guard will be present 24/7 at the entry and exit gates.
- Cameras will be installed throughout the apartment premises and monitored live in the security cabin.
DG Power
- Common areas in the apartment will have 24/7 power from DG.
- Individual flats may opt for 100% DG power at an extra cost.
Frequently Asked Questions
1. Does the builder use high-quality materials for construction?
The residences are constructed using the finest materials and carefully selected to meet industry standards for the durability and longevity of the apartments.
2. What are the safety and security facilities available in Godrej Yeshwanthpur?
Godrej Yeshwanthpur will ensure the safety of residents by providing a well- equipped security force that is available round the clock and CCTV monitoring.
3. How well is the ventilation and lighting of the residential apartments at Godrej Yeshwanthpur?
These modern apartments at Godrej Yeshwanthpur are well-constructed and have large windows and balconies, creating a bright and fresh atmosphere.
4. Does the project provide furnished apartments?
Fully furnished apartments are provided in the projects based on the buyers' requirements.
5. Is a separate lift available for residents and service in the project?
A separate passenger lift is available for general use, and a service lift for carrying goods is located separately.
