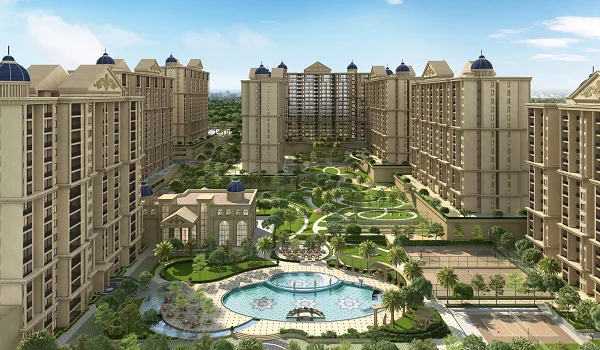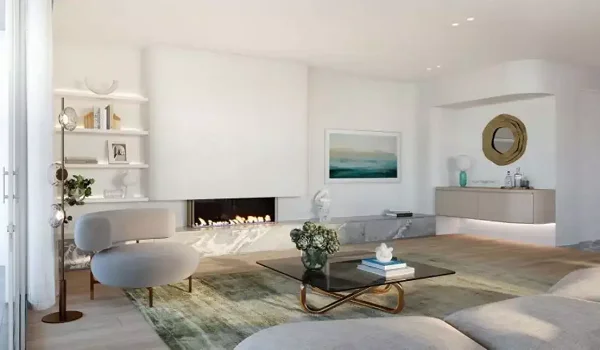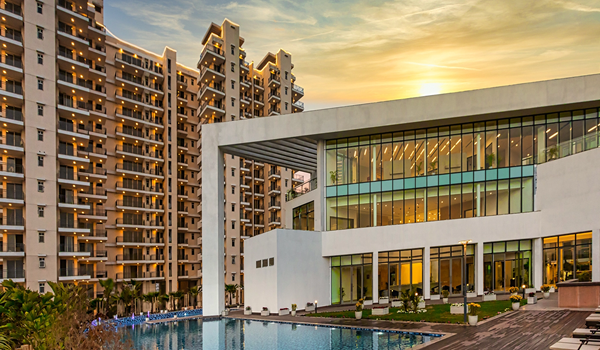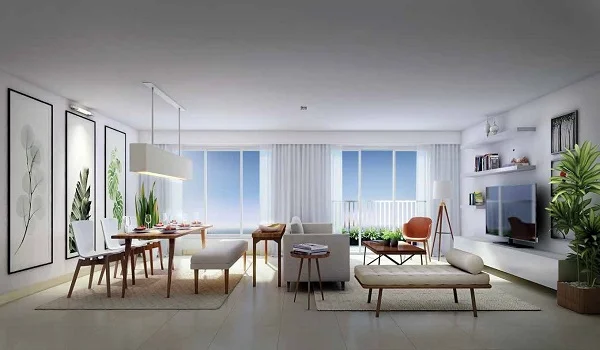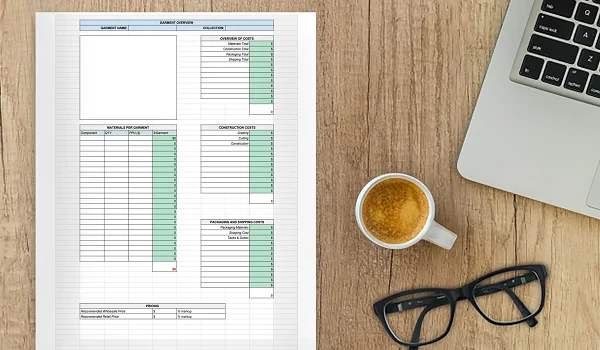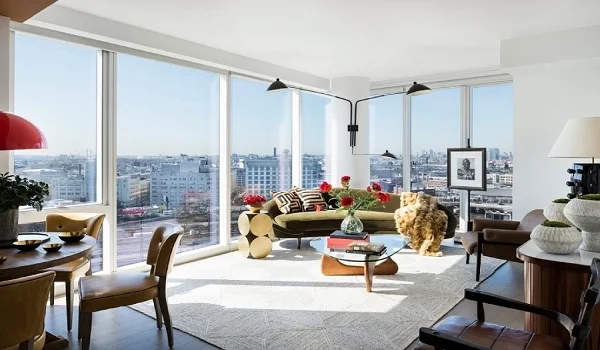Godrej Yeshwanthpur 3.5 BHK Floor Plan

The Godrej Yeshwanthpur 3.5 BHK Apartment Floor Plan typically includes a detailed layout of the apartments with a floor area of 1600 sq. ft. The layout of the apartment's rooms and areas is displayed in this floor plan. With so much space, this floor plan is ideal for larger families. The master bedroom is 14' x 12'2", the kitchen is 10'2" x 8'0", and the living room is believed to measure 21'6" x 14'0". Premium 3.5 BHK apartment floor plans are available at the opulent pre-launch property Godrej Yeshwanthpur. This project, which was created by Godrej Properties, is situated in Yeshwanthpur, West Bangalore.
Premium 3.5 BHK apartment floor plans are available at the opulent pre-launch property Godrej Yeshwanthpur. This project, which was created by Godrej Properties, is situated in Yeshwanthpur, West Bangalore.
Godrej Yeshwanthpur 3.5 BHK apartment Floor Plan comprises of:
- Living and Dining Area: A focal point for family activities is the living and dining spaces of the residences. They offer lots of room for socializing and unwinding.
- Foyer: Residents and visitors are welcomed into the large living room of the apartments through the foyer area.
- Master Bedroom: The spacious master bedroom receives an abundance of natural light from and it has and attached bathroom.
- Extra Bedrooms: Families may live well in these flats thanks to the two extra bedrooms.
- Balconies: There are separate balconies in the living area and bedroom for unwinding and taking in the calm surroundings.
- Kitchen: A three-bedroom apartment's kitchen can accommodate a large household because of its functional design and contemporary amenities.
- Utility Room: In addition to offering extra convenience, the utility room serves as a specific location for a number of domestic tasks.
- Bathroom: There are two other bathrooms in the unit. The bathrooms include ceramic tiles for safety and are sleek and contemporary.
- Home Office/Study: This additional space can be utilized as a home office or study area.
The spacious atmosphere of Godrej Yeshwanthpur’s 3.5 BHK flats appeal to large families. There is enough room in the arrangement for everyone to move about and pursue their own interests. It is a very lovely location to live because of its sleek and contemporary style.
