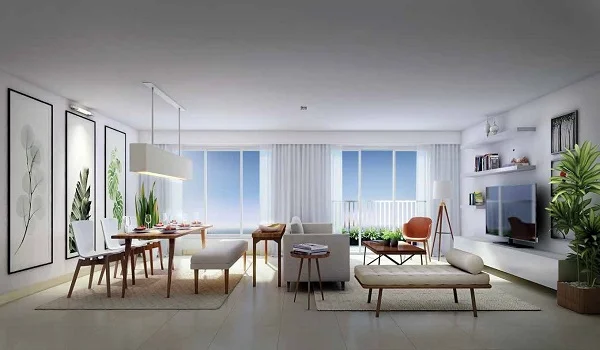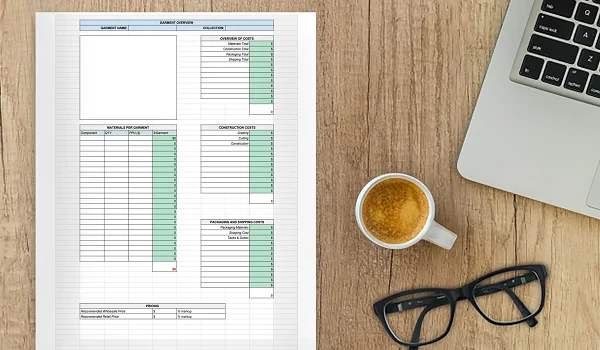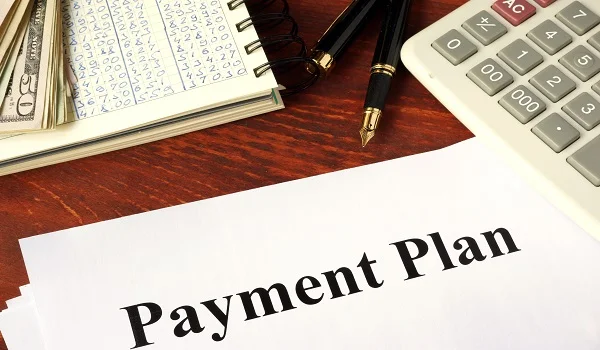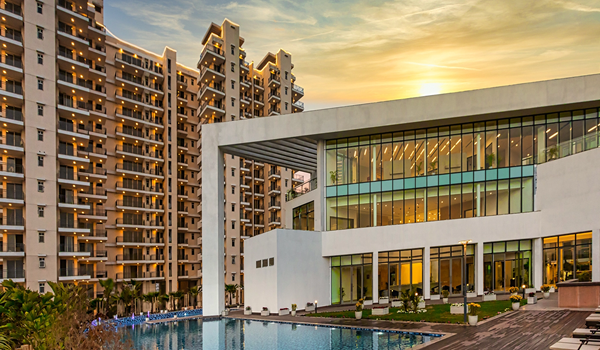Godrej Yeshwanthpur 4 BHK Floor Plan

The 4 BHK Floor Plan of Godrej Yeshwanthpur provides spacious living space with abounded features and facilities. These massive apartments have large bedrooms, a cosy living room, a fully furnished kitchen with a utility space, a maid room, and gorgeous balconies. Large families who desire greater space in their living rooms would enjoy these apartments.
- 4 BHK Apartment size – 3000 sq. ft.
4 BHK Floor Plan of Godrej Yeshwanthpur consists of:
- Large Entrance
- Spacious living and dining room
- 4 Luxurious Bedrooms (Master Bedroom + Guest Room)
- 4 Modern Washrooms
- Spacious kitchen with a utility area
- Balconies
- Maid Room
These spacious 4 BHK apartments were designed following the Vaastu Plan. They are perfect for joint families and individuals looking to set up a home office. From the balconies of these residences, enjoy stunning views of the gardens and project amenities.
Advantages of investing in Godrej Yeshwanthpur 4 BHK apartments:
- Spacious units: The Godrej Yeshwanthpur floor plan offers spacious living areas and master bedrooms for a delightful experience.
- Versatility: These modern flats are designed with flexibility in mind. The extra space can be used as a guest room, home office, or additional bedroom, based on your needs.
- Investment Growth: Buying a home from reputable builders is a wise investment. These flats are ideal for joint families and offer great marketability and resale potential.
- Quality Construction: Godrej Properties projects are known for their durable and high-quality homes, making them highly recommended real estate ventures. The excellent architecture and design of the Godrej Yeshwanthpur will benefit every investor and resident.
These spacious apartments give residents the feeling of living in a large, open area with plenty of room to roam around. The 4 BHK floor plans of Godrej Yeshwanthpur apartments allow customization to meet your specific needs. These apartments provide maids additional living space.


