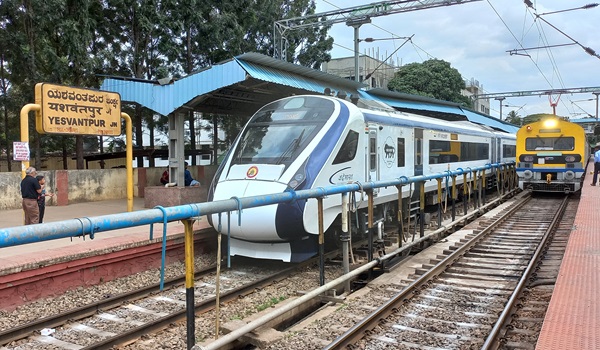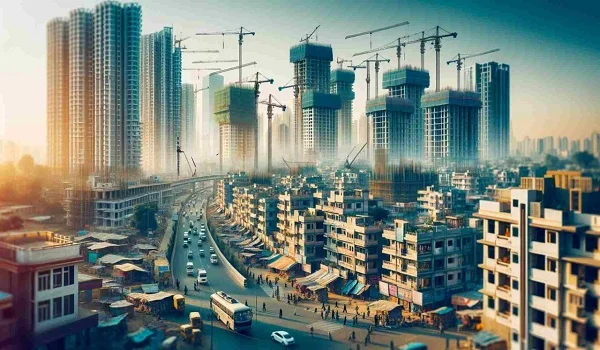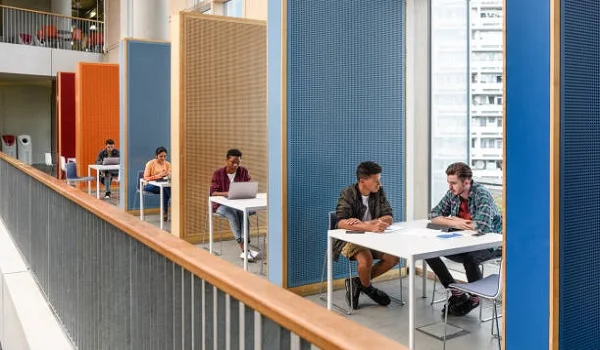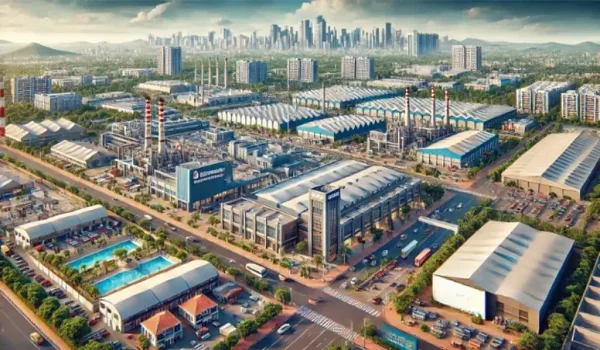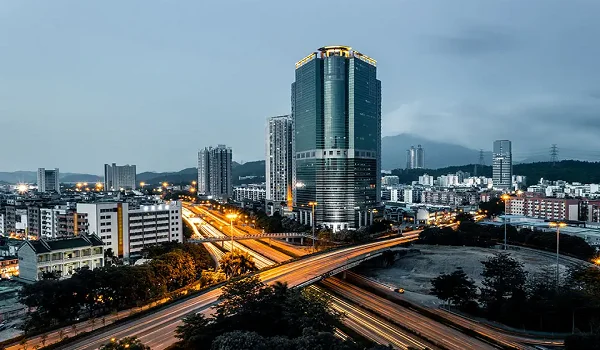Godrej Yeshwanthpur 4.5 BHK Apartment Floor Plan
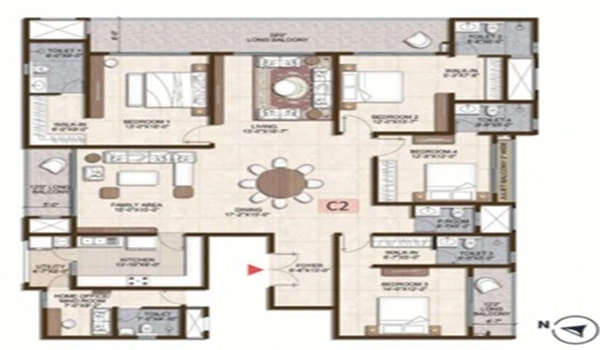
The floor plan of 4.5 BHK apartments at Godrej Yeshwanthpur is designed with a floor area of 3,000 sq ft. A big living and dining area, three balconies, four bedrooms, four bathrooms, a studio, a kitchen with an attached laundry, and a spacious entrance make up the 4.5 BHK floor plan.
Every 4.5 BHK home in this project is spacious and has the necessary seclusion. Each of these homes has the necessary living space and large storage areas. Every apartment will have a fantastic view of the green space outside, and every unit is designed according to Vaastu.
Buyers can select any of the project's 4.5 BHK apartments, which come in a variety of sizes. For a better grasp of measures, the 4.5 BHK floor plan PDF download will provide a 3D scale drawing of the residences.
Some advantages of investing in 4.5 BHK apartments are:
- More space: These apartments offer more room, which is ideal for large families because there will be more room for everyone.
- Greater privacy: Due to the extra room, these apartments provide greater privacy, and families can enjoy cohabitation.
- Greater adaptability: The extra spaces might be utilized for kid-friendly offices or for any other reason.
- Investment worth: 4.5 BHK apartments are superior investments, and their value will increase significantly.
4.5 BHK apartments are a great investment because of all these characteristics. Families can be as creative as they want here because there is plenty of space. Purchasing a four-bedroom flat in Godrej Yeshwanthpur is a smart financial move and a declaration of dedication to a high-end lifestyle.

